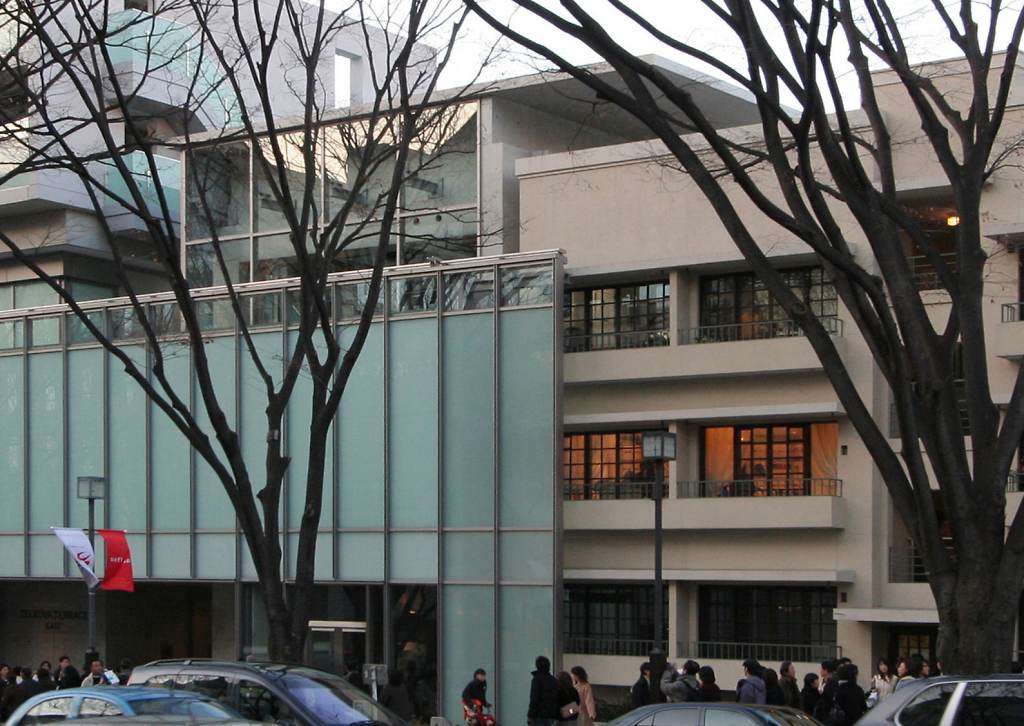Selecting the picture which overlooked the whole complex, I kept cutting it up as seen above.
As I observed these shots, I noticed that the glass curtain wall overlapped the reproduced Dojunkai Apartment building, hiding a part of latter's windows. Had there been something tried out but had not worked out? I began to think about it.
In the last shot, the plane is composed of three planes overlapped with each other ; the new curtain wall ; the Dojunkai Apartment building and the transparent glass plane of the Dojunkan building. This kind of plane composition, closely set in different contents is said to be rare to be seen.
It seemed to say to integrate three different uses designed in different forms.
The striking feature was the space which was created by the reproduced Dojunkan Apartment and the glass curtain walled commercial space overlapping each other.
I felt that the architect may have tried to express continuity of time, which ran through the reproduced Dojunkai Apartment building to the newly established commercial space in glass curtain wall.
It is conceived that the architect's new architectural step came out of his proposition to preserve even a part of what had been there formerly.
I here recollected the Fondation Cartier pour l'Art Contemporain by Jean Nouvel (1994/Paris)*1. Nouvel created new sense of space by producing the glass walled garden, which was the space unclear as to whether it was inside or outside. He had provided glass curtain wall fence in front of the glass building. Ando's quest this time may have been the evolution out of this trial.
If that would be the point, however, the overlapped space created by the glass curtain wall and the reproduced Dojunkai Apartment building seemed too small.
Wasn't it originally planned to arrange transparent glass part and opaque glass curtain wall in gradation ? It is stimulating as it evokes many possibilities.
It would be meaningful if the preservation of the past which was made possible by reproducing the Dojunkai Apartment Building had brought out new expression of time in architecture. Was this the answer to why the architect really wanted to preserve Dojunkai Apartment ?



The tree shade appeared on the glass curtain wall after the lighting had been put off.
Just as when I couldn't bear the chill any more and tried to stop by the McDonald shop nearby, the warmly illuminated Dojunkai building came into my sight. So I continued to take a couple of pictures urging myself not to miss this kind of scene. Though, however, I was not aware of the tree shade then.
mirutake 022006
関連 hp
表参道ヒルズ けんちく激写資料室
*1
カルティエ財団現代美術館
表参道ヒルズ
YOMIURI ONLINE
ぐるめピタ
excite ism
安藤忠雄 ウィキペディア




















